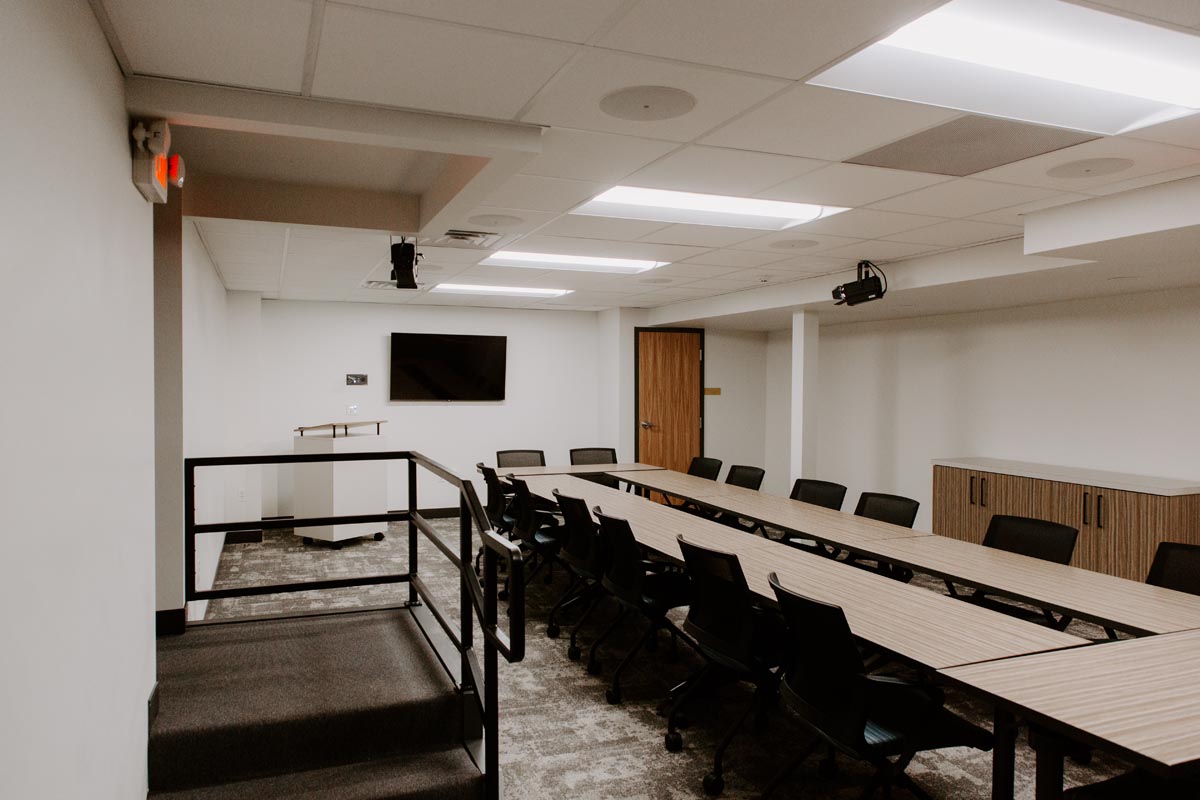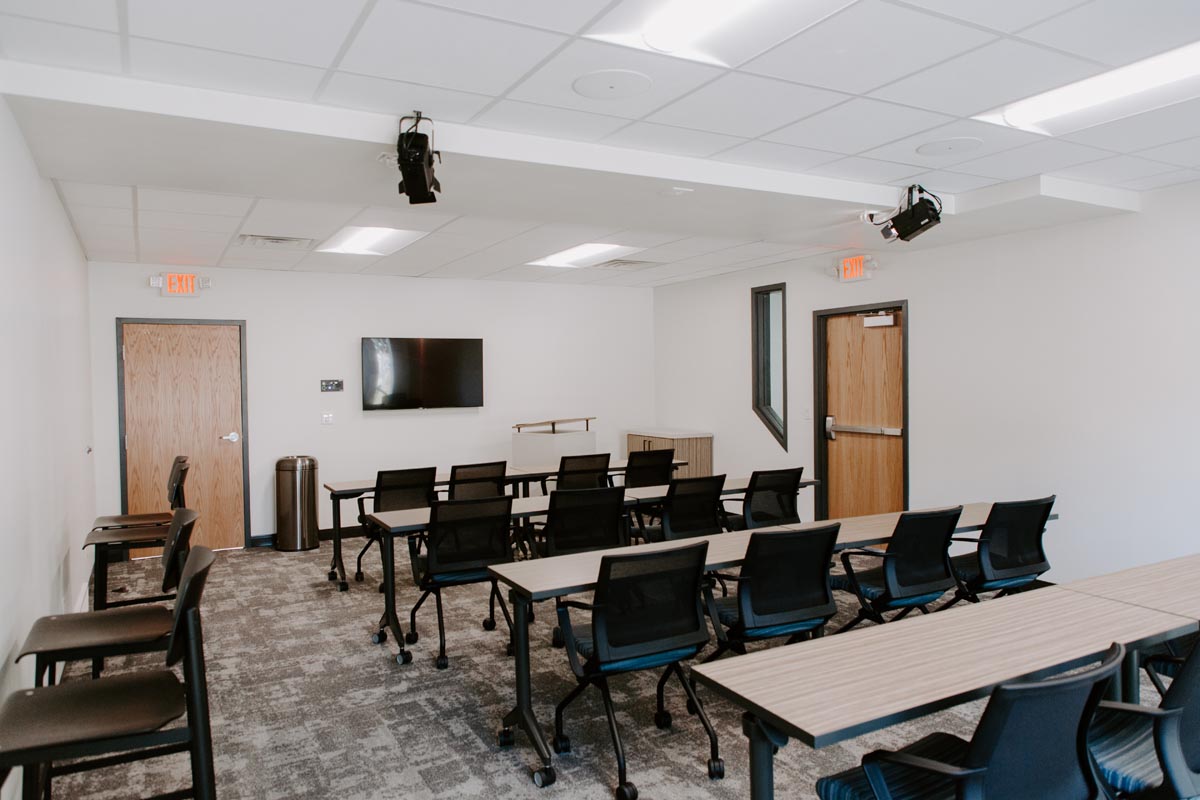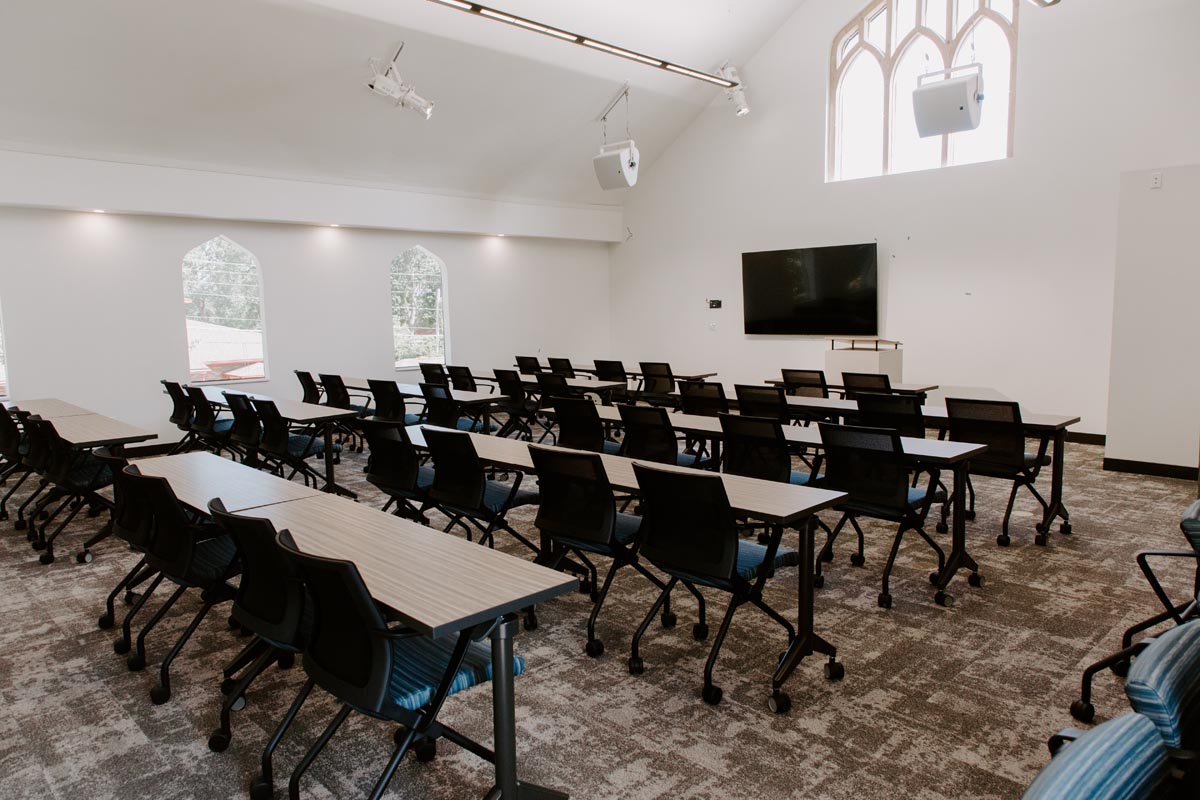Rentals
at the Grace Leadership Institute
State of the Art Resources
The Grace Leadership Institute building has three floors. Each with a classroom and a library loft area. The first floor, accessible via the ramp entrance adjacent to the parking lot, includes a lobby area, classroom, and two bathrooms. The 2nd floor has a large classroom accessible by stairs. The lower level includes a classroom, kitchen, and three bathrooms all accessible by stairs.
Additional notes:
Technical Capabilities
Our classrooms are equipped to support your program needs. Each includes a visual display screen, audio enhancement, and front-of-room presentation lights. Please complete the inquiry form to obtain more detail on equipment provided with each classroom.
Classroom 1
- Accommodates up to 16
- Perfect for classroom, board meeting, or workshop tables for 4
- Located on the first floor
- Accessible via the ramp entrance from the adjacent parking lot
Classroom 2
- Accommodates up to 38 at tables
- Seats 60 in chairs without tables
- Large classroom setting or lecture space
- Located on the 2nd floor accessible by stairs

Classroom B
- Seats 16 at tables
- Medium classroom or boardroom meeting space
- Located on the lower level accessible by stairs
- Adjacent to kitchen space


